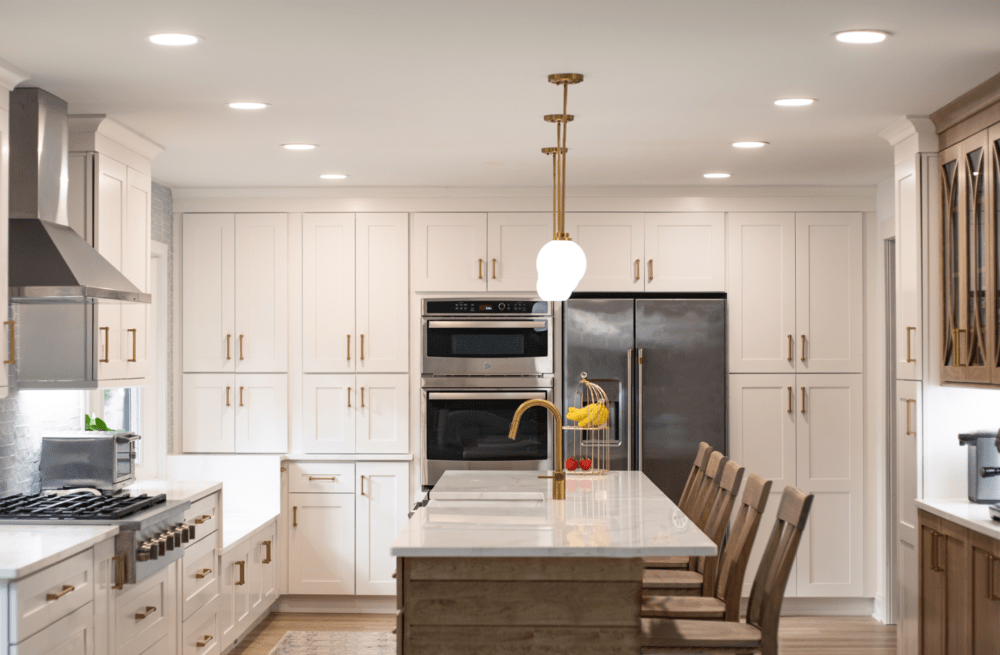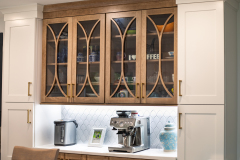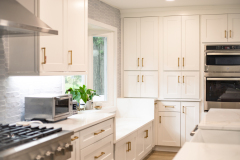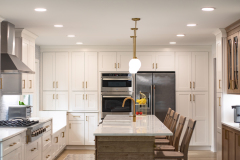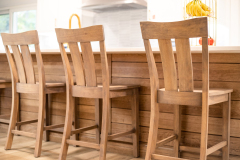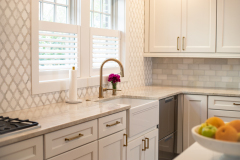We recently completed a transitional farmhouse renovation in Cherry Hill, NJ. This classic colonial home received a modern makeover, skillfully blending traditional architecture with contemporary design. The transformation focused on creating a functional, family-friendly space without losing the essence of the home’s original charm.
-
Open-Concept Kitchen: Removed the dining room wall to open up the space.
-
Durable Flooring: Installed Luxury Vinyl Tile (LBT) for a stylish yet practical surface.
-
Central Island: Added a spacious 10-foot island for ample storage and prep area.
-
Coffee Bar: Created a dedicated coffee bar for efficient morning routines.
-
Cabinetry: Combined stock and semi-custom cabinets for a cost-effective, custom look.
-
Elegant Touches: Incorporated half-moon mullions on upper cabinets and honey bronze handles for subtle sophistication.
This project is an exemplar of merging affordability with upscale design, achieving a high-end look tailored to a young family’s needs.

